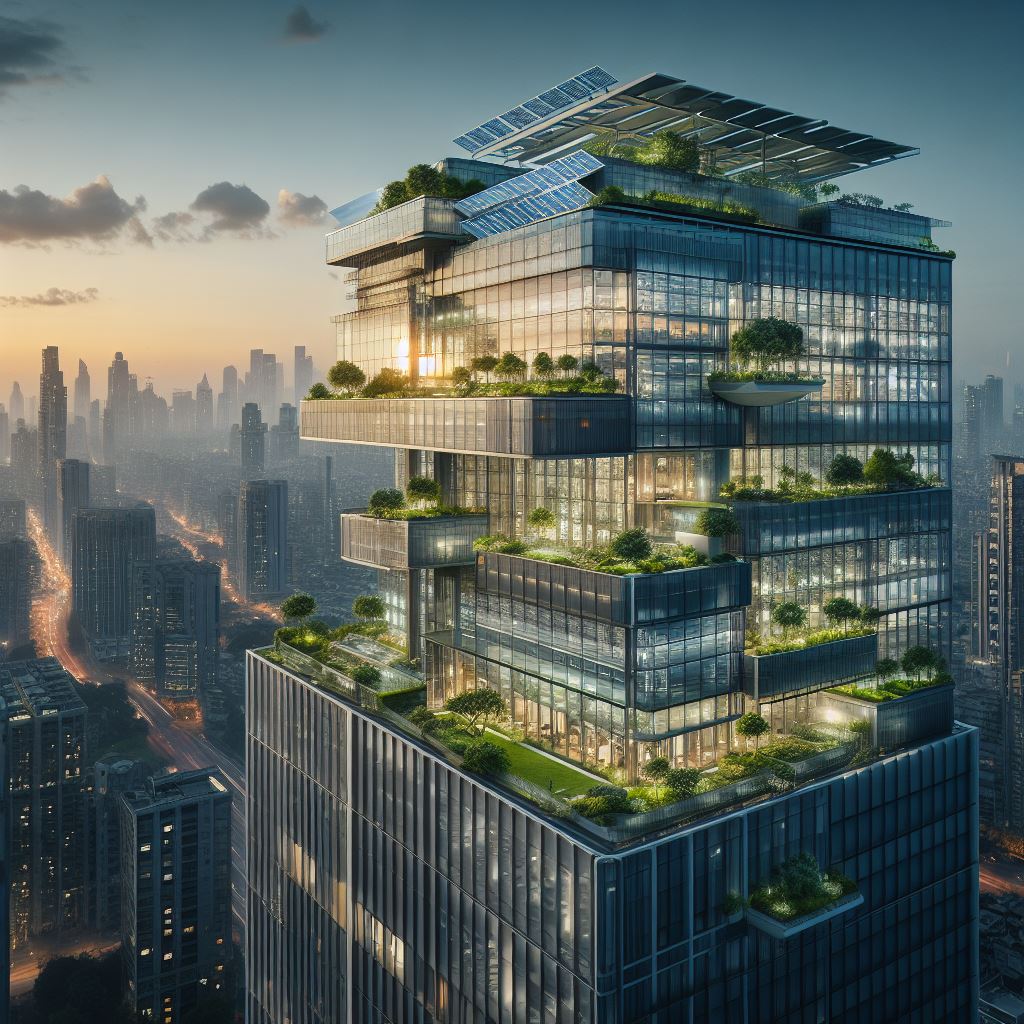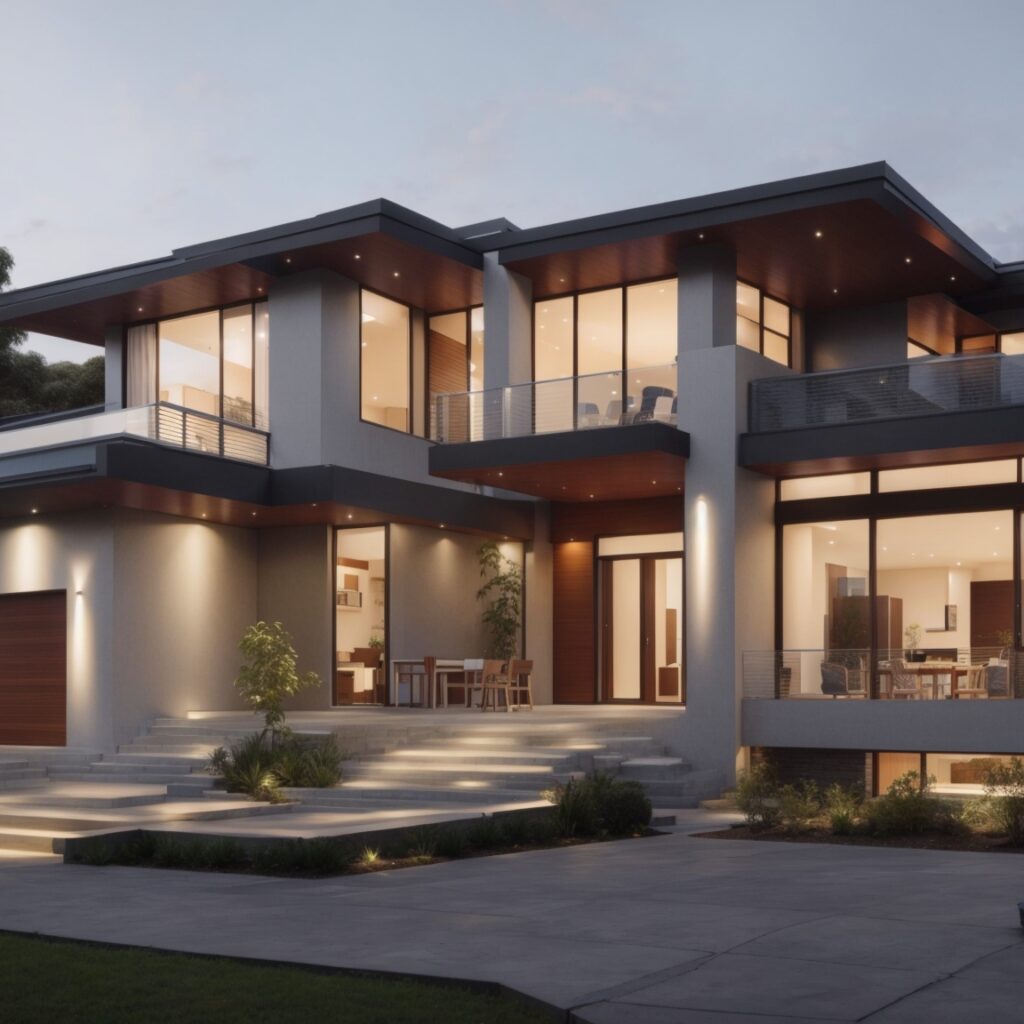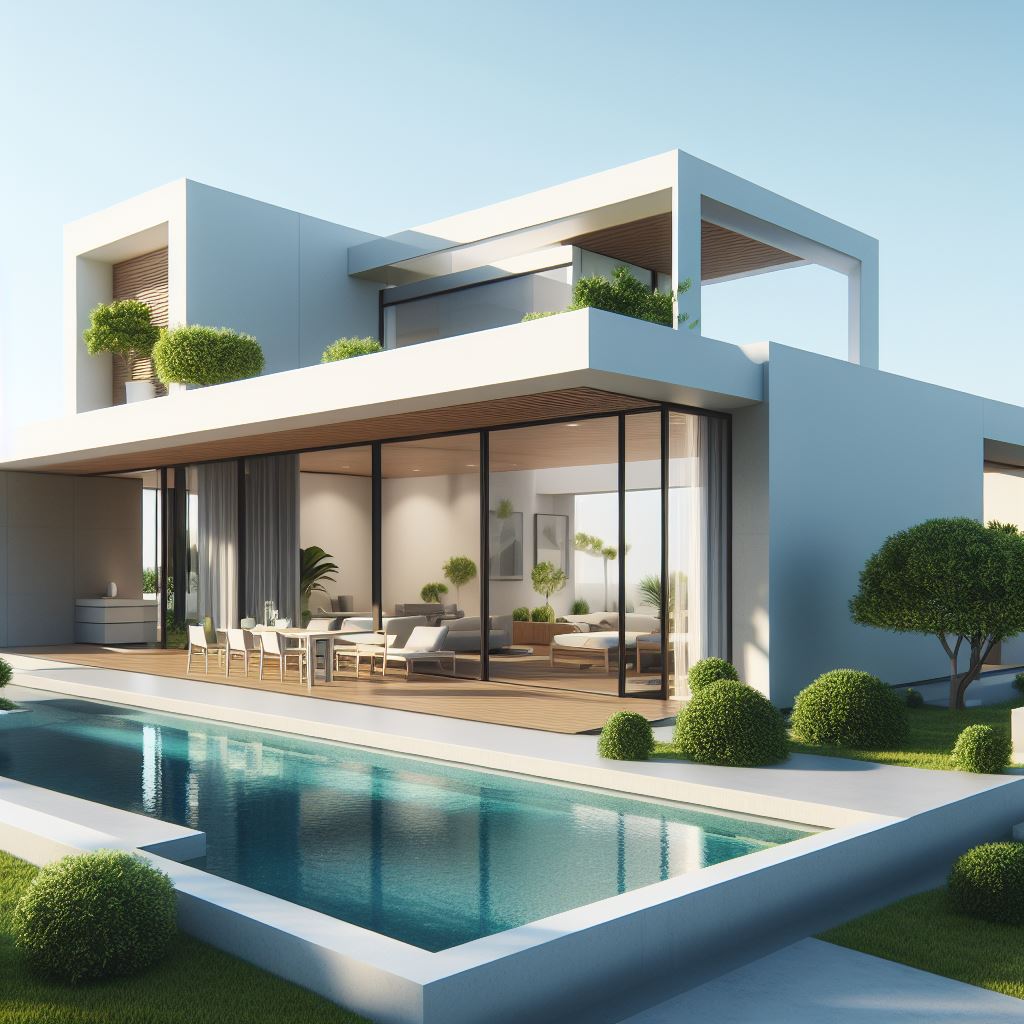
3d exterior house design
In the world of architectural design and home construction, 3D exterior house design has become an invaluable asset, reshaping the way we visualize and plan the external appearance of our homes. This innovative technology provides a wealth of benefits for architects, designers, and homeowners alike.
3D exterior house design offers a holistic view of a property’s facade, providing a detailed representation of its structure, materials, and aesthetics. Architects and designers can experiment with various architectural styles, color schemes, landscaping, and exterior elements to create the perfect look for a home. This level of precision and creativity allows clients to actively participate in the design process, ensuring their dreams come to life.
One of the most significant advantages of 3D exterior house design is the ability to detect design flaws early on. It allows for adjustments and refinements before construction begins, reducing the likelihood of costly modifications during the build. This not only saves time but also minimizes budget overruns.
Furthermore, 3D exterior house design models serve as a powerful tool in presenting concepts to clients, securing project approvals, and helping stakeholders envision the final product. The immersive visual experience created by these models simplifies decision-making and fosters effective communication between all parties involved in a project.
In conclusion, 3D exterior house design is a transformative technology that elevates the way we approach architectural planning. It empowers professionals and homeowners to turn their creative visions into reality while ensuring that every home boasts outstanding curb appeal and functionality.



